HOMEWOOD SUITES BY HILTON HOTEL/ELEMENTS BY THE ODYSSEY
| (708) 981-3608 | (708) 364-7769 fax

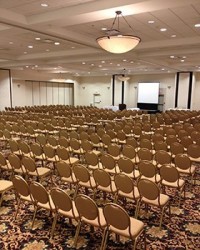
| (708) 981-3608 | (708) 364-7769 fax


Connected to the Homewood Suites by Hilton Orland Park, the Elements Conference Center is a convenient solution to your convention & meeting needs. Providing beautiful facilities, guest rooms, catering and audio visual resources all under one roof. The conference center features over 9,000 square feet of elegantly appointed & flexible meeting space.
Open: Call for banquet availability
Area: Area 2
Area: Area 2
Facility Info:
Number of Meeting Rooms: 6
Largest Room: 6,013 sq. ft.
Total Square Feet: 6,500 sq. ft.
Banquet Capacity: 400 people
Meeting Room Layouts
Number of Meeting Rooms: 6
Largest Room: 6,013 sq. ft.
Total Square Feet: 6,500 sq. ft.
Banquet Capacity: 400 people
Meeting Room Layouts
| Wheelchair Accessible | Yes |
Aegean
Dimensions
41ft. L
24ft. W
17ft. H
Area
984 sqft.
Reception
40
Banquet
40
Theater
85
Casade
Dimensions
41ft. L
24ft. W
17ft. H
Area
984 sqft.
Reception
40
Banquet
40
Theater
85
Caspian
Dimensions
41ft. L
24ft. W
17ft. H
Area
984 sqft.
Reception
40
Banquet
40
Theater
85
Grand Ballroom
Dimensions
246ft. L
144ft. W
17ft. H
Area
6,013 sqft.
Reception
3,510
Banquet
400
Theater
525
Mediterranean
Dimensions
41ft. L
24ft. W
17ft. H
Area
984 sqft.
Reception
40
Banquet
40
Theater
85
Pyrennes
Dimensions
41ft. L
24ft. W
17ft. H
Area
984 sqft.
Reception
40
Banquet
40
Theater
85
Ruby
Dimensions
41ft. L
24ft. W
17ft. H
Area
984 sqft.
Reception
40
Banquet
40
Theater
85
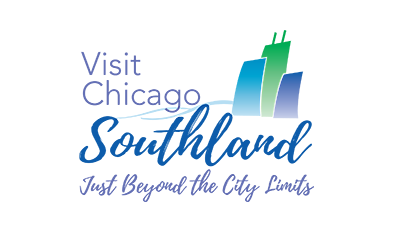

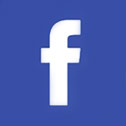
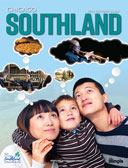


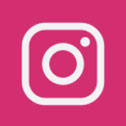
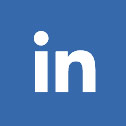

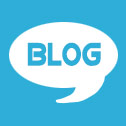

THINGS TO DO
EVENTS
DINING
ACCOMMODATIONS
PLAN YOUR TRIP
BLOG
MEETINGS
SPORTS
GROUP TOURS
SOCIAL EVENTS
MEDIA
MEMBERSHIP
ABOUT US
FACEBOOK
YOUTUBE
TWITTER
INSTAGRAM
LINKEDIN
TRIP ADVISOR
CONTACT US SITE MAP PRIVACY POLICY & DISCLAIMER
© Copyright 2001-2024 Visit Chicago Southland. All Rights Reserved. Developed by J Rudny, LLC
19900 Governors Drive, Suite 200| Olympia Fields, IL 60461-1057
(708) 895-8200 | Toll Free (888) 895-8233 | FAX (708) 895-8288