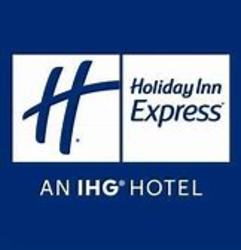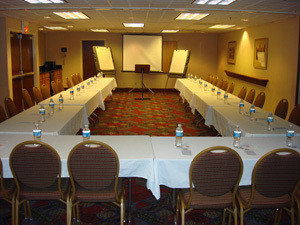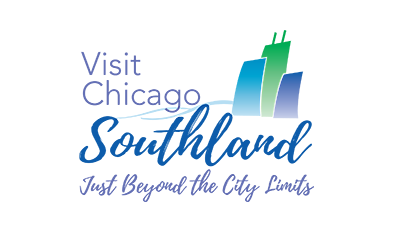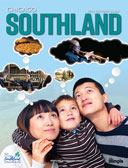HOLIDAY INN EXPRESS - CRESTWOOD
I-294 Exit Cicero Avenue South 13330 South Cicero Avenue | Crestwood, IL 60418 | (708) 597-3330 | (800) HOL-IDAY


I-294 Exit Cicero Avenue South 13330 South Cicero Avenue | Crestwood, IL 60418 | (708) 597-3330 | (800) HOL-IDAY


The Holiday Inn Express is conveniently 15 miles from Downtown Chicago, easy access from major interstates; I-294 (1) mile south, and I-57 (4) miles west. River Crest Shopping Center is adjacent to the hotel which includes a variety of stores, restaurants and attractions; Kohl’s & Target, Applebee’s, Portillo’s restaurant, Lowes Movie Theater, Hollywood Miniature Golf, OTB & Casino Shuttle, nearby. Each guest will enjoy a restful night’s sleep on our Pillow Top Mattresses with Cloud Nine sleep accessories with feather or foam pillows, Complimentary Hot Breakfast Buffet, Free High Speed Internet, Complimentary Business Center, Indoor Pool/Fitness and Free Parking.
Area:
Area 2
Free Parking
Free Parking
Facility Info:
Number of Meeting Rooms: 2
Largest Room: 1,000 sq. ft.
Total Square Feet: 1,000 sq. ft.
Banquet Capacity: 60 people
Number of Meeting Rooms: 2
Largest Room: 1,000 sq. ft.
Total Square Feet: 1,000 sq. ft.
Banquet Capacity: 60 people
| Number of Guest Rooms | 123 | Number of Suites | 0 |
| ADA Compliant Rooms | 7 | ADA Compliant Rooms with roll-in showers | 2 |
| Business Center | Yes | Check In | 4PM |
| Check Out | 11AM | Continental Breakfast | Yes |
| Covered Overhead Entrance | Yes | Data Ports (in room) | No |
| Entertainment | No | Fitness Center | Yes |
| Hair Dryer (in room) | Yes | Hardwired Guest Rooms | Yes |
| Hardwired Internet Common Area | Yes | Hardwired Meeting Space | Yes |
| Interior Corridors | Yes | Iron & Board (in room) | Yes |
| Kosher Options Available | No | Laundry Facilities | Yes |
| Laundry Valet | No | Local Cab Service | Yes |
| Microwave Available | Yes | Miles from Midway Airport | 11 |
| Miles from O'Hare Airport | 33 | Non-Smoking Facility | Yes |
| Non-Smoking Rooms | Yes | On-Site Catering | No |
| Pets Allowed | No | Pool | Indoor |
| Refrigerator Available | Yes | Restaurant On-Site | No |
| Rollaway Bed | Yes | Room Service | No |
| Shuttle | No | Spa/Sauna | No |
| Wheelchair Accessible | Yes | WiFi | Yes |
| Wireless Internet Common Area | Yes | Wireless Internet Guest Rooms | Yes |
| Wireless Internet Meeting | Yes |
Cal Sag
Dimensions
25ft. L
20ft. W
9ft. H
Area
500 sqft.
Reception
30
Banquet
30
Theater
40
Chi Town
Dimensions
25ft. L
20ft. W
9ft. H
Area
500 sqft.
Reception
30
Banquet
30
Theater
40
Combined Rooms
Dimensions
50ft. L
20ft. W
9ft. H
Area
1,000 sqft.
Reception
40
Banquet
40
Theater
60











THINGS TO DO
EVENTS
DINING
ACCOMMODATIONS
PLAN YOUR TRIP
BLOG
MEETINGS
SPORTS
GROUP TOURS
SOCIAL EVENTS
MEDIA
MEMBERSHIP
ABOUT US
FACEBOOK
YOUTUBE
TWITTER
INSTAGRAM
LINKEDIN
TRIP ADVISOR
CONTACT US SITE MAP PRIVACY POLICY & DISCLAIMER
© Copyright 2001-2024 Visit Chicago Southland. All Rights Reserved. Developed by J Rudny, LLC
19900 Governors Drive, Suite 200| Olympia Fields, IL 60461-1057
(708) 895-8200 | Toll Free (888) 895-8233 | FAX (708) 895-8288