SUPER 8 BY WYNDHAM MONEE
I-57 Exit 335 5825 West Monee-Manhattan Road | Monee, IL 60449 | (708) 534-1900 | (800) 800-8000 | (708) 478-9898 fax
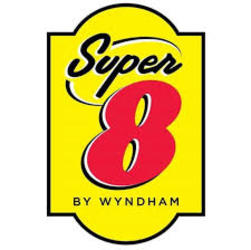
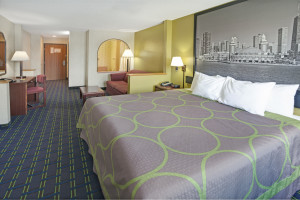
I-57 Exit 335 5825 West Monee-Manhattan Road | Monee, IL 60449 | (708) 534-1900 | (800) 800-8000 | (708) 478-9898 fax


The Super 8 Monee is located off I-57 exit 335 east on Monee-Manhattan Road. The Super 8 Motel-Monee offers 45 rooms including Jacuzzi suites, king singles and queen doubles, 24 hour front desk, remote control cable TV and meeting room. The Super 8 Monee is located 29 miles from Midway Airport, 51 miles from O’Hare Airport and just over 3 miles from the nearest Metra Commuter Rail station.
Area:
Area 5
Free Parking
Free Parking
Facility Info:
Number of Meeting Rooms: 1
Largest Room: 567 sq. ft.
Total Square Feet: 567 sq. ft.
Number of Meeting Rooms: 1
Largest Room: 567 sq. ft.
Total Square Feet: 567 sq. ft.
| Number of Guest Rooms | 42 | Number of Suites | 3 |
| ADA Compliant Rooms | 2 | ADA Compliant Rooms with roll-in showers | 0 |
| Business Center | No | Check In | 3PM |
| Check Out | 11AM | Continental Breakfast | Yes |
| Covered Overhead Entrance | Yes | Data Ports (in room) | Yes |
| Entertainment | No | Fitness Center | No |
| Green Initiatives | No | Guest Smoking Rooms | 18 |
| Guest Smoking Rooms/Same Floor | No | Hair Dryer (in room) | Yes |
| Hardwired Guest Rooms | No | Hardwired Internet Common Area | No |
| Hardwired Meeting Space | No | Interior Corridors | Yes |
| Iron & Board (in room) | No (Front Desk) | Laundry Facilities | Yes |
| Laundry Valet | No | Local Cab Service | Yes |
| Microwave Available | Yes | Miles from Midway Airport | 29 |
| Miles from O'Hare Airport | 51 | Non-Smoking Facility | No |
| Non-Smoking Rooms | Yes | On-Site Catering | No |
| Pets Allowed | No | Pool | No |
| Refrigerator Available | Yes | Restaurant On-Site | No |
| Rollaway Bed | Yes | Room Service | No |
| Shuttle | No | Spa/Sauna | No |
| Wheelchair Accessible | Yes | WiFi | Yes |
| Wireless Internet Common Area | Yes | Wireless Internet Guest Rooms | Yes |
| Wireless Internet Meeting | Yes |
Meeting Room
Dimensions
24.5ft. L
23.5ft. W
13ft. H
Area
567 sqft.
Reception
30
Banquet
Theater
40
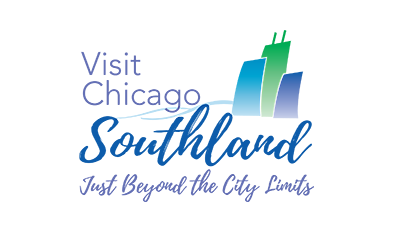

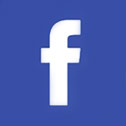
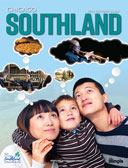


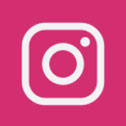
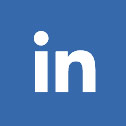

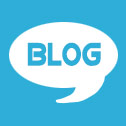

THINGS TO DO
EVENTS
DINING
ACCOMMODATIONS
PLAN YOUR TRIP
BLOG
MEETINGS
SPORTS
GROUP TOURS
SOCIAL EVENTS
MEDIA
MEMBERSHIP
ABOUT US
FACEBOOK
YOUTUBE
TWITTER
INSTAGRAM
LINKEDIN
TRIP ADVISOR
CONTACT US SITE MAP PRIVACY POLICY & DISCLAIMER
© Copyright 2001-2024 Visit Chicago Southland. All Rights Reserved. Developed by J Rudny, LLC
19900 Governors Drive, Suite 200| Olympia Fields, IL 60461-1057
(708) 895-8200 | Toll Free (888) 895-8233 | FAX (708) 895-8288