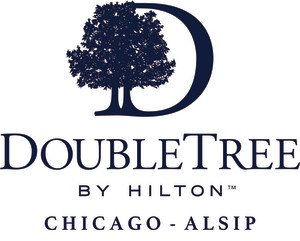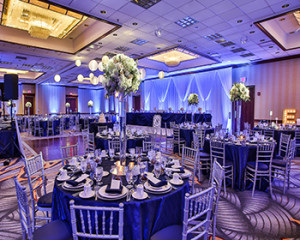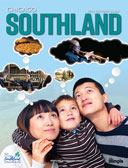DOUBLETREE BY HILTON CHICAGO - ALSIP
5000 West 127th Street | Alsip, IL 60803 | (708) 371-7300 | (708) 371-9949 fax


5000 West 127th Street | Alsip, IL 60803 | (708) 371-7300 | (708) 371-9949 fax


Our renovated property welcomes your event with premium guest accommodations, award-winning dining and elegant surroundings. Three ballrooms accommodating up to 600 guests are perfect for events and parties. Outdoor patio boasts ample space for a ceremony or luxurious outdoor events.
Open: Call for banquet availability
Area: Area 2
Area: Area 2
Facility Info:
Number of Meeting Rooms: 13
Largest Room: 6,716 sq. ft.
Total Square Feet: 15,000 sq. ft.
Banquet Capacity: 600 people
Meeting Room Layouts
Number of Meeting Rooms: 13
Largest Room: 6,716 sq. ft.
Total Square Feet: 15,000 sq. ft.
Banquet Capacity: 600 people
Meeting Room Layouts
| Wheelchair Accessible | Yes |
Ash Room
Dimensions
34ft. L
28ft. W
10ft. H
Area
952 sqft.
Reception
64
Banquet
64
Theater
50
Aspen Room
Dimensions
22ft. L
33ft. W
12ft. H
Area
726 sqft.
Reception
40
Banquet
40
Theater
50
Birch Room
Dimensions
34ft. L
28ft. W
10ft. H
Area
952 sqft.
Reception
64
Banquet
64
Theater
50
Cedar Room
Dimensions
12ft. L
25ft. W
10ft. H
Area
300 sqft.
Reception
16
Banquet
16
Theater
30
Elm Room
Dimensions
34ft. L
28ft. W
10ft. H
Area
952 sqft.
Reception
64
Banquet
64
Theater
50
Evergreen Ballroom
Dimensions
46ft. L
57ft. W
12ft. H
Area
2,622 sqft.
Reception
180
Banquet
180
Theater
300
Executive Board Room
Dimensions
14ft. L
18ft. W
10ft. H
Area
252 sqft.
Reception
Banquet
Theater
12
Forest Ballroom
Dimensions
46ft. L
89ft. W
12ft. H
Area
4,094 sqft.
Reception
320
Banquet
320
Theater
400
Grand Ballroom
Dimensions
46ft. L
146ft. W
12ft. H
Area
6,716 sqft.
Reception
600
Banquet
600
Theater
800
Maple Room
Dimensions
46ft. L
45ft. W
12ft. H
Area
2,070 sqft.
Reception
150
Banquet
150
Theater
180
Oak Room
Dimensions
21ft. L
44ft. W
12ft. H
Area
924 sqft.
Reception
60
Banquet
60
Theater
60
Pine Room
Dimensions
25ft. L
44ft. W
12ft. H
Area
1,100 sqft.
Reception
60
Banquet
60
Theater
50
Poplar Room
Dimensions
12ft. L
25ft. W
10ft. H
Area
300 sqft.
Reception
16
Banquet
16
Theater
30
Redwood
Dimensions
46ft. L
24ft. W
10ft. H
Area
1,104 sqft.
Reception
80
Banquet
80
Theater
70
Spruce Room
Dimensions
14ft. L
24ft. W
10ft. H
Area
336 sqft.
Reception
24
Banquet
24
Theater
30
The Woods Ballroom
Dimensions
34ft. L
84ft. W
10ft. H
Area
2,856 sqft.
Reception
215
Banquet
240
Theater
260
Willow Room
Dimensions
24ft. L
33ft. W
12ft. H
Area
792 sqft.
Reception
50
Banquet
50
Theater
50












THINGS TO DO
EVENTS
DINING
ACCOMMODATIONS
PLAN YOUR TRIP
BLOG
MEETINGS
SPORTS
GROUP TOURS
SOCIAL EVENTS
MEDIA
MEMBERSHIP
ABOUT US
FACEBOOK
YOUTUBE
TWITTER
INSTAGRAM
LINKEDIN
TRIP ADVISOR
CONTACT US SITE MAP PRIVACY POLICY & DISCLAIMER
© Copyright 2001-2024 Visit Chicago Southland. All Rights Reserved. Developed by J Rudny, LLC
19900 Governors Drive, Suite 200| Olympia Fields, IL 60461-1057
(708) 895-8200 | Toll Free (888) 895-8233 | FAX (708) 895-8288