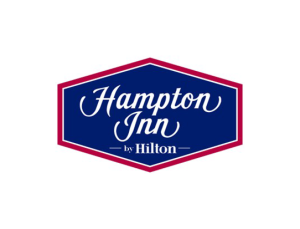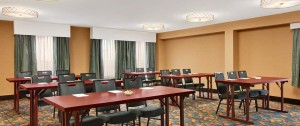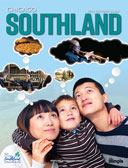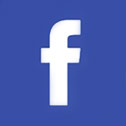HAMPTON INN CHICAGO/MIDWAY AIRPORT
I-55 Exit Cicero Avenue South or I-294 Exit Cicero Avenue North 6540 South Cicero Avenue | Bedford Park, IL 60638 | (708) 496-1900 | 800-HAMPTON | (708) 496-1997 fax


I-55 Exit Cicero Avenue South or I-294 Exit Cicero Avenue North 6540 South Cicero Avenue | Bedford Park, IL 60638 | (708) 496-1900 | 800-HAMPTON | (708) 496-1997 fax


Midway International Airport is located just one mile from the Hampton Inn. Our complimentary shuttle runs to and from the hotel every 20 minutes on the top of the hour. The Orange ‘L’ train can be caught from Midway Airport to travel to Downtown Chicago. The Hampton Inn also includes complimentary Wi-Fi and Breakfast.
As a Hilton Honors member, you’ll receive exclusive perks when you stay at our more than 7,000 hotels around the world — including amazing resorts, luxury and boutique hotels. Earn Points on your stays and turn them into free nights, travel with our exclusive partners, and so much more.
Area:
Midway
Facility Info:
Number of Meeting Rooms: 4
Largest Room: 644 sq. ft.
Total Square Feet: 1,496 sq. ft.
Number of Meeting Rooms: 4
Largest Room: 644 sq. ft.
Total Square Feet: 1,496 sq. ft.
| Number of Guest Rooms | 133 | Number of Suites | 37 |
| ADA Compliant Rooms | 13 | ADA Compliant Rooms with roll-in showers | 2 |
| Airport Transportation | Yes (Midway Airport) | Business Center | Yes |
| Check In | 3PM | Check Out | 12PM |
| Continental Breakfast | Yes | Covered Overhead Entrance | Yes |
| Data Ports (in room) | Yes | Electric Vehicle Charging Station | No |
| Fitness Center | Yes | Guest Smoking Rooms | 4 |
| Guest Smoking Rooms/Same Floor | 4 | Hair Dryer (in room) | Yes |
| Hardwired Guest Rooms | No | Hardwired Internet Common Area | No |
| Interior Corridors | Yes | Iron & Board (in room) | Yes |
| Kosher Options Available | No | Laundry Facilities | No |
| Laundry Valet | DRYCLEANING M-F | Local Cab Service | No |
| Microwave Available | Yes | Miles from Midway Airport | 1 |
| Miles from O'Hare Airport | 25 | Non-Smoking Facility | Yes |
| Non-Smoking Rooms | Yes | On-Site Catering | No |
| Pet Friendly Rooms | 170 | Pets Allowed | $75 PLUS TAX |
| Pool | No | Refrigerator Available | Yes |
| Restaurant On-Site | No | Rollaway Bed | No |
| Room Service | No | Shuttle | Yes - Midway Airport |
| Spa/Sauna | No | Wheelchair Accessible | Yes |
| WiFi | Yes | Wireless Internet Common Area | Yes |
| Wireless Internet Guest Rooms | Yes | Wireless Internet Meeting | Yes |
Earhart 320
Dimensions
28ft. L
23ft. W
10ft. H
Area
644 sqft.
Reception
40
Banquet
40
Theater
50
Hughes 421
Dimensions
20ft. L
15ft. W
10ft. H
Area
300 sqft.
Reception
Banquet
Theater
Langley 521
Dimensions
15ft. L
20ft. W
10ft. H
Area
300 sqft.
Reception
Banquet
Theater
Lindbergh 128
Dimensions
21ft. L
12ft. W
10ft. H
Area
252 sqft.
Reception
Banquet
Theater











THINGS TO DO
EVENTS
DINING
ACCOMMODATIONS
PLAN YOUR TRIP
BLOG
MEETINGS
SPORTS
GROUP TOURS
SOCIAL EVENTS
MEDIA
MEMBERSHIP
ABOUT US
FACEBOOK
YOUTUBE
TWITTER
INSTAGRAM
LINKEDIN
TRIP ADVISOR
CONTACT US SITE MAP PRIVACY POLICY & DISCLAIMER
© Copyright 2001-2024 Visit Chicago Southland. All Rights Reserved. Developed by J Rudny, LLC
19900 Governors Drive, Suite 200| Olympia Fields, IL 60461-1057
(708) 895-8200 | Toll Free (888) 895-8233 | FAX (708) 895-8288